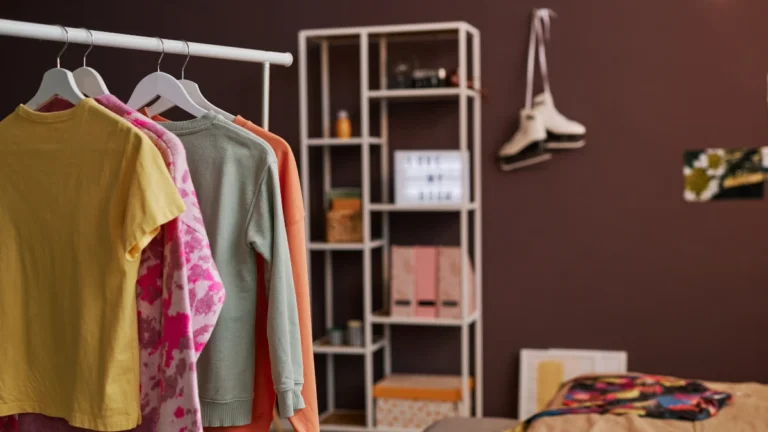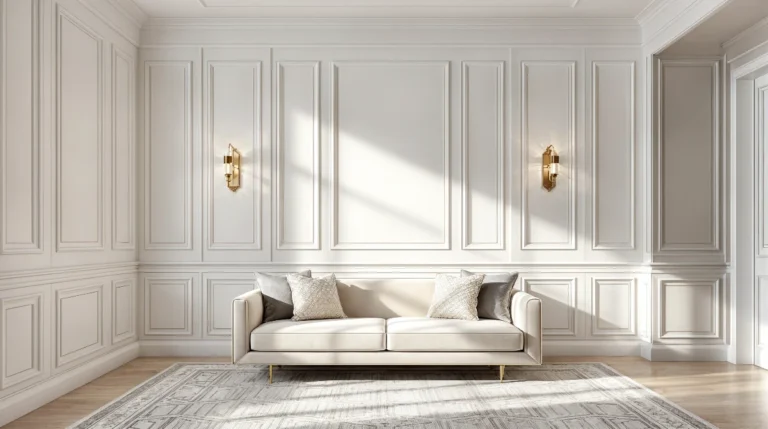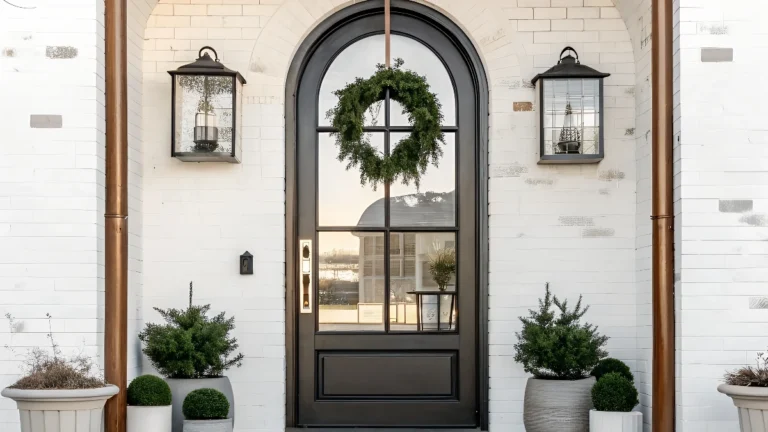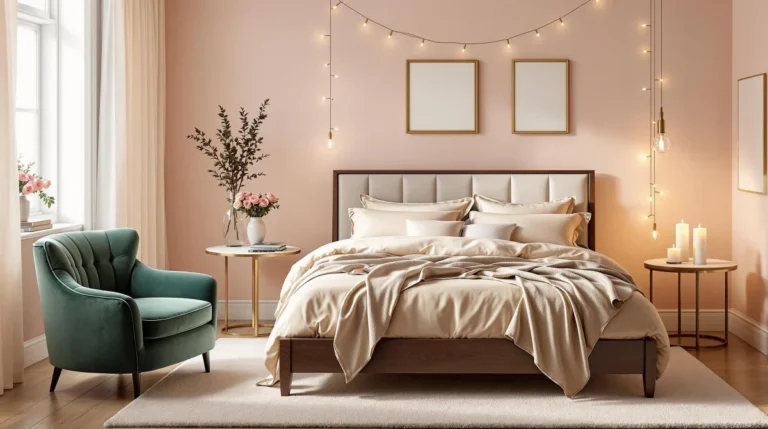15 Unfitted Kitchen Ideas That Feel Collected Over Time
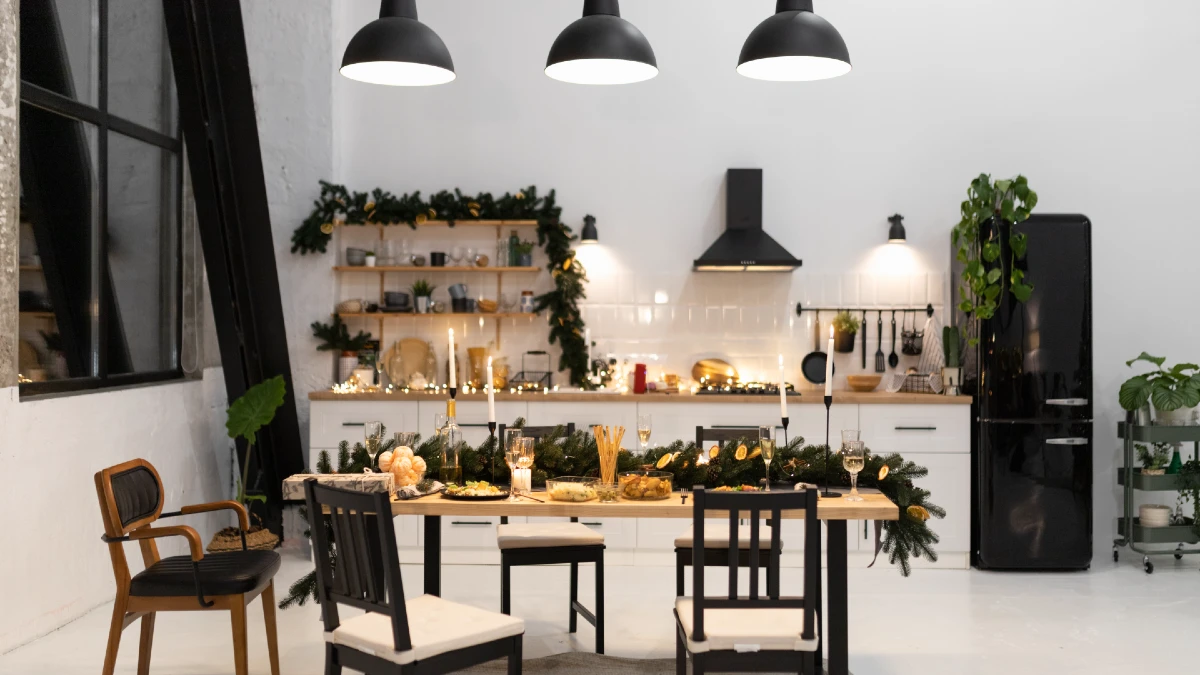
While everyone else is installing sleek, matching kitchen cabinets, smart homeowners are discovering the charm of unfitted kitchens that look like they’ve been lovingly collected over decades.
Most fitted kitchens lack personality and cost thousands, leaving homeowners with cookie-cutter spaces that feel sterile and impersonal.
15 specific unfitted kitchen ideas that create character, save money, and allow for personal expression.
Budget-Friendly Unfitted Kitchen Ideas
Your kitchen renovation budget is tight. You want that collected, unfitted look but can’t spend thousands on custom pieces. Good news: you can create a stunning budget unfitted kitchen for a fraction of the cost.
The secret? Mix smart shopping with simple DIY projects. You don’t need expensive antiques to get that lived-in feel.
Start with Thrift Store Gold
Hit thrift stores and estate sales first. Look for wooden dressers, hutches, and bookcases. These make perfect kitchen storage. A $50 dresser becomes a coffee station. That $75 hutch holds your dishes beautifully.
Check the bones of each piece. Solid wood beats particle board every time. Don’t worry about ugly paint or missing hardware. You can fix those problems easily.
Weekend estate sales offer the best deals. Go on Sunday afternoons when sellers want to clear out. You’ll find pieces for 50% off the marked price.
Transform Cabinets with Paint
Paint changes everything. Those dated honey oak cabinets? Two coats of navy blue make them look expensive. Sage green gives a farmhouse vibe. Black paint creates drama.
Remove cabinet doors and sand lightly first. Use a good primer, then two thin coats of paint. This costs about $30 per cabinet compared to $300 for replacement.
Mix painted and natural wood finishes. Paint upper cabinets white but leave lower ones natural wood. This creates visual interest without looking random.
Upgrade Hardware for Big Impact
New cabinet pulls and knobs cost $5-15 each but make old pieces look custom. Black iron hardware gives a rustic feel. Brass adds warmth. Chrome looks modern.
Buy hardware in bulk online for better prices. Measure your existing holes first to avoid drilling new ones.
Mix different styles on the same piece. Use cup pulls on drawers and knobs on doors. This looks intentional, not cheap.
Smart Ways to Mix New and Old
Buy base cabinets new but find vintage upper storage. New lower cabinets give you modern function. Vintage pieces on top add character.
Shop discount home stores for affordable new pieces. Then age them with paint techniques. Sand edges lightly after painting for a worn look.
Use affordable IKEA cabinets as your base. Remove the doors and add custom fronts made from reclaimed wood. This costs 60% less than custom cabinetry.
Turn Regular Furniture into Kitchen Storage
That old bookshelf becomes a pantry. Add doors if you want to hide clutter. Leave it open to display pretty dishes and jars.
Dressers work great as kitchen islands. Add a butcher block top for extra workspace. Install hooks on the sides for towels and tools.
A vintage desk becomes a baking station. The drawers hold supplies. The top gives you workspace for rolling dough.
Quick Fixes That Look Expensive
Replace plain cabinet doors with beadboard versions. Cut beadboard panels to fit your door frames. This adds texture for about $10 per door.
Add crown molding to the top of cabinets. This makes them look built-in and custom. Pine molding costs $3-5 per foot.
Install under-cabinet lighting. Battery-powered LED strips cost $20 and make any kitchen look upscale.
Budget Breakdown
A complete budget unfitted kitchen makeover costs $1,500-3,000. Compare this to $15,000+ for fitted cabinets. Here’s where your money goes:
- Paint and supplies: $200-400
- Hardware: $300-600
- Thrift store finds: $500-1,000
- New base cabinets (if needed): $800-1,500
Start with one area and build over time. Transform your pantry first, then move to other sections. This spreads the cost over months instead of hitting your budget all at once.
The best part about affordable kitchen ideas? You can change things later without guilt. That $30 dresser-turned-coffee-bar can move to another room when you find something better.
Common Mistakes to Avoid
Your unfitted kitchen design looks amazing in your head. But real life hits hard when nothing works together and you can’t find anything. These kitchen planning mistakes turn dream kitchens into daily headaches.
Don’t Go Crazy with Too Many Styles
Mixing pieces is good. Going wild is not. Some people collect every style they love – farmhouse, industrial, vintage, modern. The result looks like a furniture store exploded.
Pick two or three styles max. A farmhouse sink works with industrial shelving. But throw in mid-century cabinets and art deco hardware? Now it’s just confusing.
Choose one main style, then add small touches of others. This keeps your unfitted kitchen design looking intentional instead of random.
Your Kitchen Still Needs to Work
Pretty doesn’t mean practical. You’ll use this space every day. Don’t put your coffee maker across the room from your mugs. Keep your prep area near the sink and stove.
The work triangle still matters in unfitted kitchens. This means easy movement between sink, stove, and fridge. Beautiful vintage pieces mean nothing if cooking becomes a workout.
Plan your workflow before you buy anything. Walk through making breakfast or dinner. Where do you need storage? What gets used together?
Storage Planning Saves Your Sanity
That gorgeous antique hutch looks perfect until you realize it holds half your dishes. Many people focus on looks and forget about storage needs.
Count what you need to store first. How many plates, bowls, glasses? Where will pots and pans go? Don’t forget small appliances and food storage.
Mix closed and open storage. Open shelves show pretty dishes. Closed cabinets hide the mess. You need both types to keep your kitchen functional and clean.
Light Up Your Space Right
Dark corners kill the collected look. Poor lighting makes even expensive pieces look cheap and dingy.
Add lights under cabinets to brighten work areas. Use pendant lights over islands or eating areas. Don’t rely on one overhead light for everything.
Mix different light sources. Overhead lights for general use. Task lights for cooking. Accent lights to show off pretty pieces. This creates depth and warmth.
Size Matters More Than You Think
Big hutch, tiny kitchen equals disaster. Small pieces in a huge space look lost. Getting proportions wrong makes everything feel off.
Measure your space first. Then measure furniture before you buy it. A piece that looks perfect in the store might overwhelm your actual kitchen.
Mix heights, but keep them balanced. Don’t put all your tall pieces on one side. Spread them around to create visual balance.
The fix for most unfitted kitchen design problems? Plan before you shop. Know your space, your needs, and your style. Then hunt for pieces that fit all three.
Industrial Open Shelving Display Kitchen
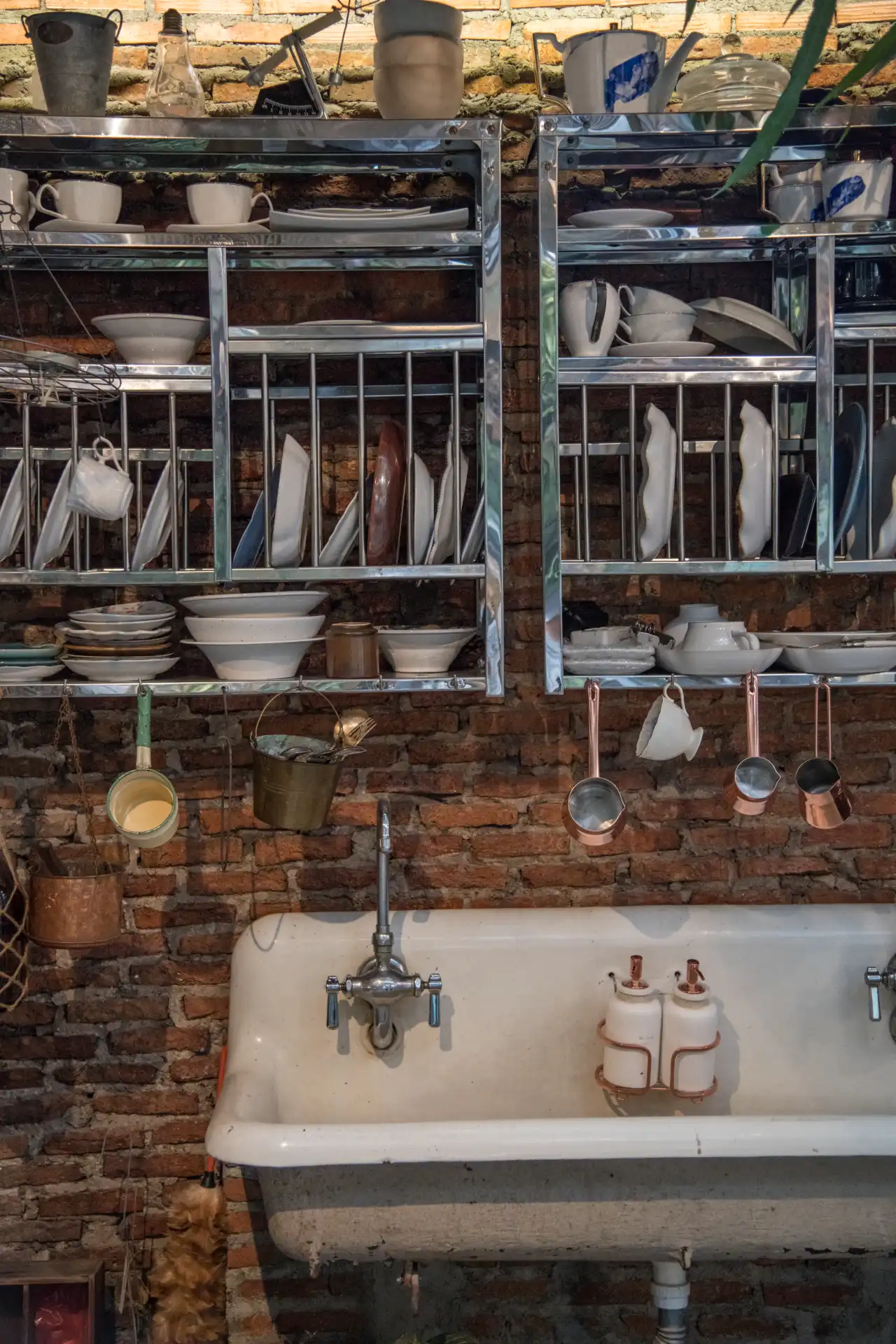
Rustic brick walls create a stunning backdrop for this innovative unfitted kitchen design. Metal shelving units dominate the space, showcasing white ceramics and pottery in an organized yet artistic manner. This industrial approach transforms ordinary dish storage into a beautiful focal point that catches the eye immediately.
Open rack systems like these offer tremendous practical benefits for busy home cooks. Everything stays within easy reach while maintaining visual appeal through carefully arranged dishware. Copper pots dangle from hooks below the shelving, adding warmth to the cool metal framework. The vintage porcelain sink anchors the design with its classic farmhouse charm.
This unfitted kitchen concept works brilliantly for those who love displaying their collection of beautiful dishes and cookware. Restaurant style storage meets residential comfort in this creative solution. Exposed brick adds texture and character that fitted cabinets simply cannot match. The result is a kitchen that feels both functional and inspiring, where cooking becomes a more enjoyable experience surrounded by thoughtfully arranged tools and serving pieces.
Modular Wall-Mounted Kitchen Drawers
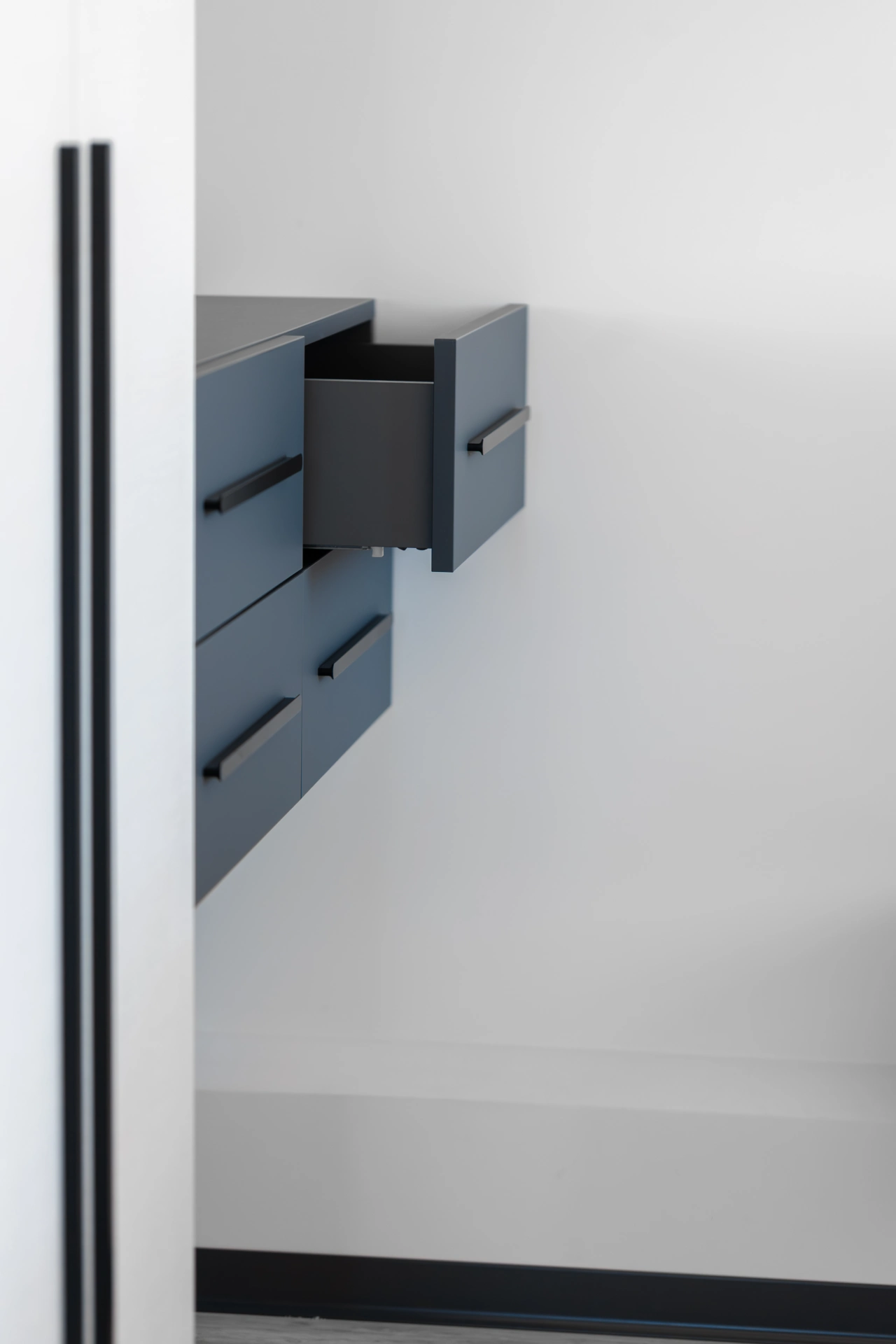
Contemporary unfitted kitchens embrace flexibility through modular storage solutions like these sleek wall-mounted drawers. Blue-gray finishes bring subtle color to minimalist spaces while maintaining a sophisticated appearance. Each unit operates independently, allowing homeowners to customize their storage layout according to specific needs and available wall space.
Floating storage modules eliminate the bulk of traditional base cabinets, creating an airy feeling in smaller kitchens. Clean lines and integrated handles contribute to the streamlined aesthetic that modern homeowners desire. These units can be positioned at various heights, making frequently used items more accessible while keeping less-used supplies stored higher up.
Modular systems like these offer tremendous advantages for renters and homeowners who value adaptability. Installation requires only basic wall mounting, avoiding the permanent commitment of built-in cabinetry. Colors and configurations can change over time as tastes evolve or living situations shift. This approach transforms kitchen storage from a fixed element into a dynamic design feature that grows with your lifestyle needs.
Vertical Lift Upper Storage Cabinets
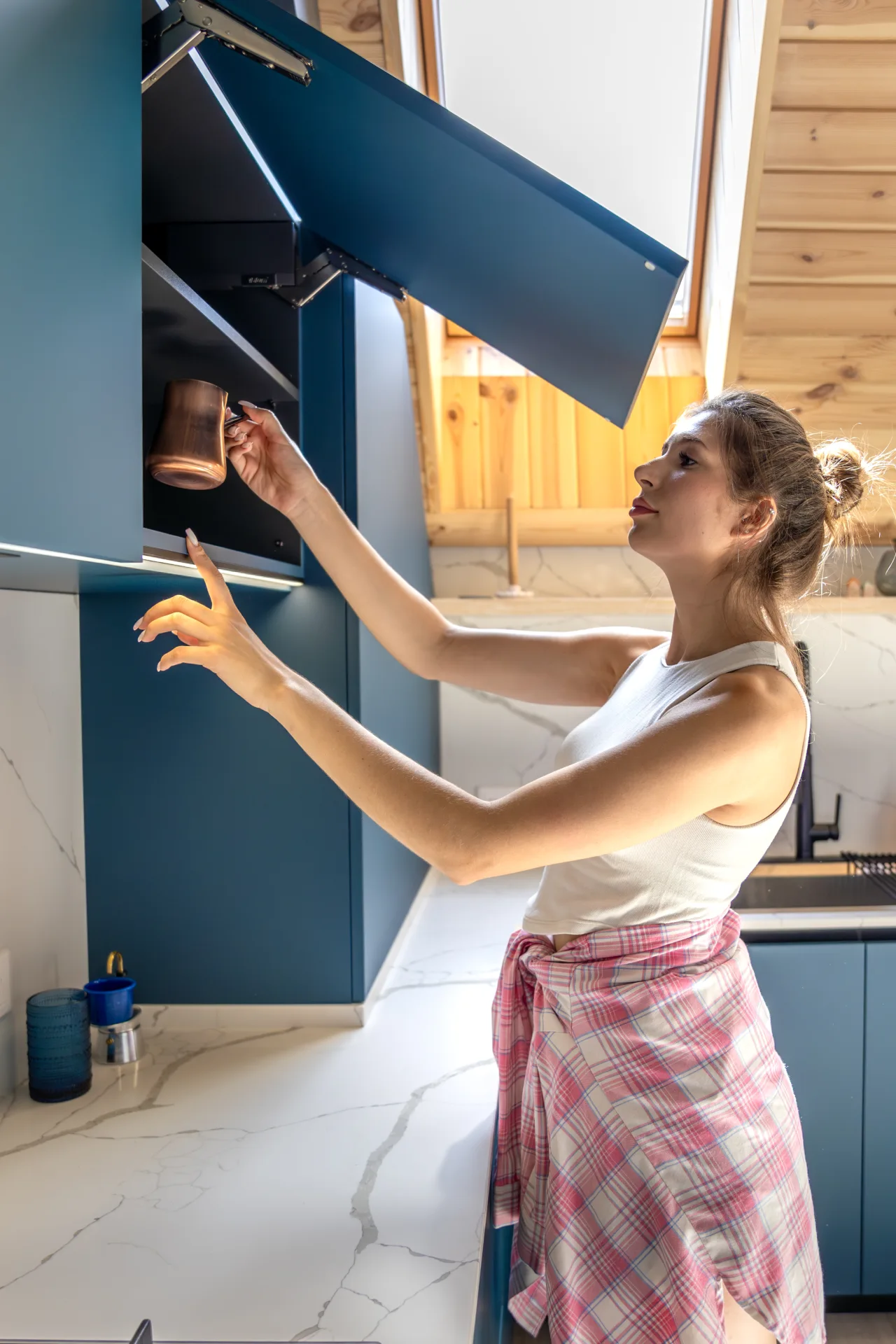
Bold navy blue cabinetry creates a striking focal point in this unfitted kitchen design. Upper storage units feature innovative vertical lift mechanisms that make accessing high shelves much easier than traditional hinged doors. This smart storage solution maximizes vertical space while maintaining clean, contemporary lines throughout the kitchen.
Modular upper cabinets like these offer significant ergonomic benefits for daily cooking tasks. Easy reach access means no more dangerous climbing on chairs or countertops to retrieve items from high shelves. The lift mechanism keeps doors out of the way when open, preventing head bumps that occur with conventional swing-out cabinet doors.
Blue color schemes bring personality and warmth to unfitted kitchen layouts that might otherwise feel cold or institutional. Individual cabinet units can be mixed, matched, and repositioned as needs change over time. This flexibility appeals to homeowners who value adaptability in their living spaces. Natural wood accents complement the rich blue tones, creating a balanced color palette that feels both modern and timeless in any home setting.
Illuminated Pull-Out Storage Modules
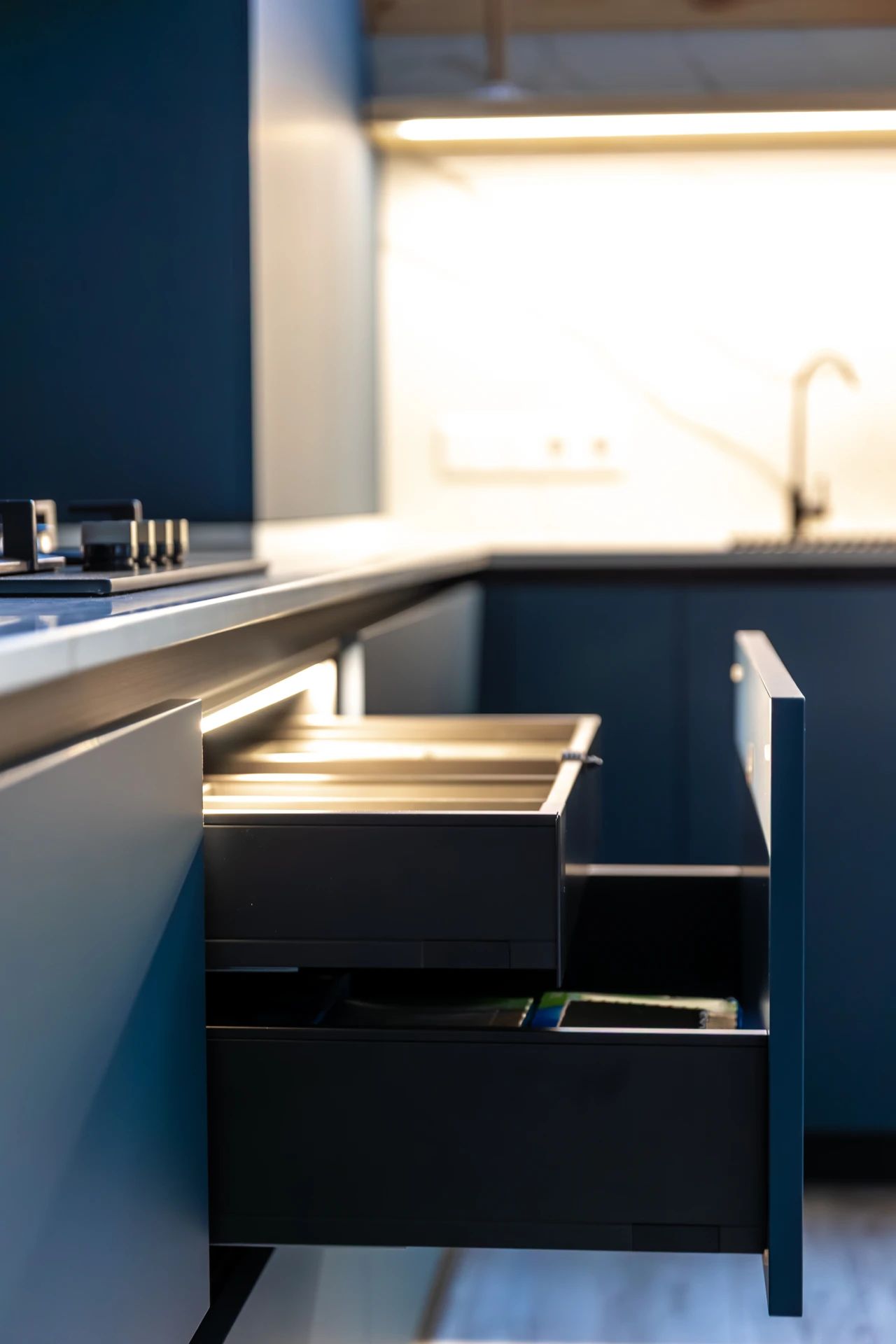
Deep navy blue storage modules showcase how unfitted kitchens can blend functionality with stunning visual appeal. Built-in LED lighting transforms ordinary drawers into premium storage solutions that illuminate contents automatically when opened. These modular units operate independently, allowing homeowners to customize their kitchen layout without committing to permanent built-in cabinetry.
Smart lighting integration eliminates the frustration of searching through dark cabinet interiors. Soft white illumination makes finding items quick and effortless, even in low-light conditions. The sleek handleless design maintains clean lines while providing smooth operation that feels luxurious during daily use.
Modular drawer systems like these offer tremendous flexibility for evolving kitchen needs. Each unit can be repositioned, replaced, or reconfigured as cooking habits change over time. The rich blue finish adds personality and depth to modern kitchen spaces while maintaining a sophisticated appearance. These illuminated storage solutions prove that unfitted kitchens can deliver both practical benefits and premium aesthetics without the expense and permanence of custom built-ins.
Rustic Reclaimed Wood Cabinet Units
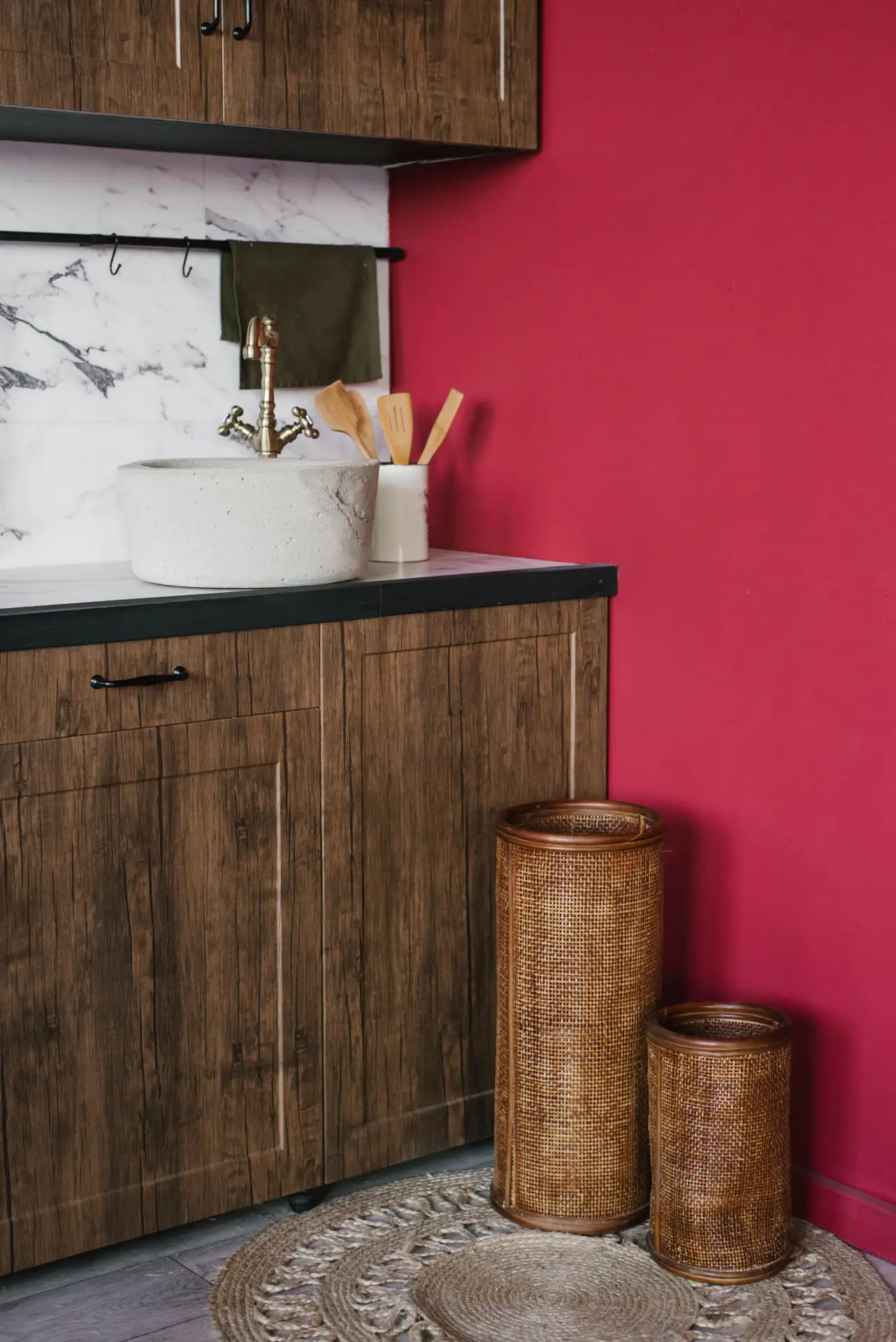
Weathered wood cabinets bring authentic farmhouse charm to this unfitted kitchen design. Rich brown timber with natural grain patterns creates visual warmth that contrasts beautifully against the vibrant coral wall. These standalone cabinet units showcase how reclaimed materials can transform ordinary storage into striking focal points.
Natural stone countertops complement the rustic wood finish while providing durable work surfaces for daily cooking tasks. The vessel sink adds an artisanal touch that enhances the handcrafted aesthetic throughout the space. Black metal trim and hardware create subtle contrast without overwhelming the organic wood textures.
Woven storage baskets positioned beside the cabinets demonstrate how unfitted kitchens can incorporate multiple storage solutions beyond traditional cabinetry. These natural fiber containers add textural interest while providing practical storage for linens or dry goods. The open rail system above offers additional hanging storage that keeps frequently used items within easy reach. This approach creates a kitchen that feels collected over time rather than installed all at once, giving the space personality and authentic character.
Modular Countertop Storage System
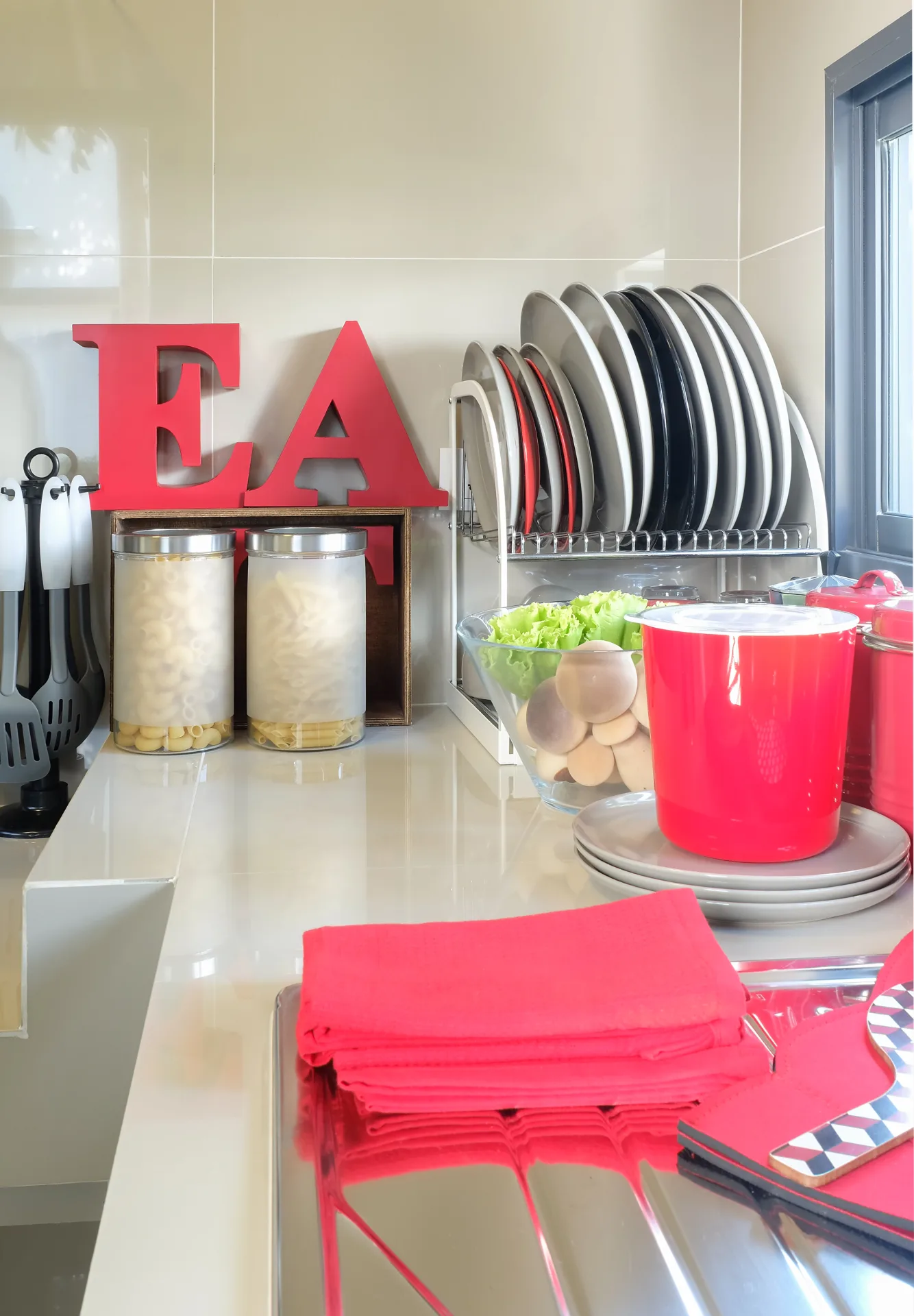
Bright coral accents bring personality to this unfitted kitchen setup that prioritizes function over built-in cabinetry. The standalone plate rack serves as both storage and drying solution, eliminating the need for permanent dish storage cabinets. Glass canisters keep dry goods visible and accessible while adding visual appeal to the countertop workspace.
Moveable storage solutions like these offer tremendous flexibility for renters and homeowners who value adaptability. Each component can be repositioned, replaced, or relocated as cooking needs evolve. The vibrant red color scheme creates visual cohesion across different storage pieces, proving that unfitted kitchens can be both practical and stylish.
Counter-based organization systems maximize efficiency in small spaces where traditional cabinetry might feel overwhelming. This approach allows homeowners to collect storage pieces gradually rather than committing to expensive built-in solutions upfront. The clean white backdrop provides a neutral canvas that makes colorful accessories pop while maintaining a fresh, modern aesthetic. Red napkins and coordinating containers demonstrate how thoughtful color choices can unify diverse storage elements into a cohesive design scheme.
Multi-Level Mobile Storage Cart
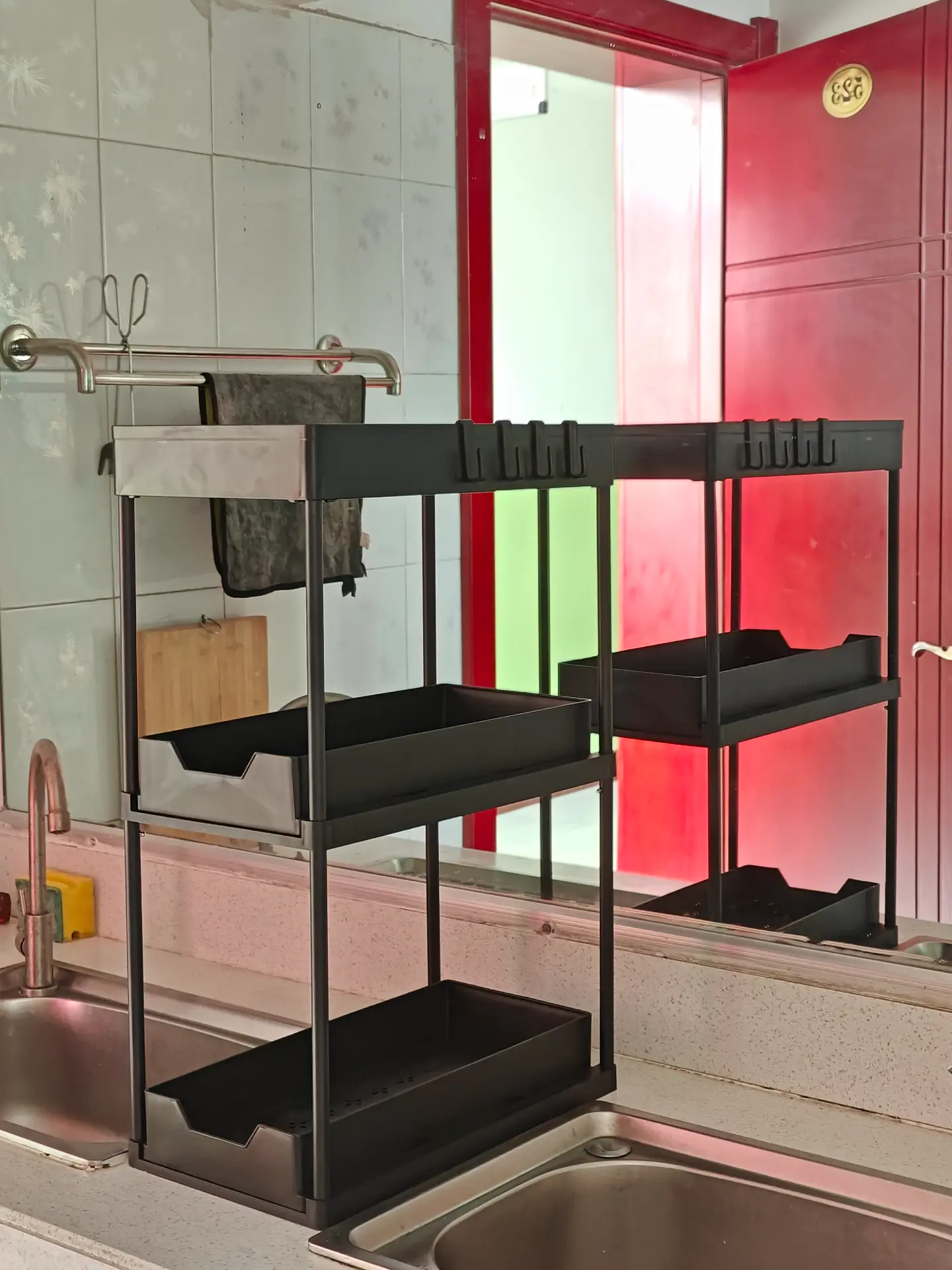
Black metal storage carts bring restaurant-style efficiency to unfitted kitchen designs. This multi-tiered unit positions essential items within arm’s reach of the sink while maintaining clean counter surfaces. The mobile design allows homeowners to wheel storage exactly where needed during food preparation and cleanup tasks.
Vertical storage solutions like this one maximize space utilization in compact kitchens without requiring permanent installation. Each shelf level accommodates different sized containers, cookware, or cleaning supplies based on daily cooking routines. The open framework design prevents dust accumulation while keeping stored items visible and accessible from multiple angles.
Rolling carts offer tremendous flexibility that built-in cabinetry simply cannot match. These units can relocate to different work zones throughout the day, supporting various cooking activities from meal prep to dishwashing. The sleek black finish complements bold red cabinetry while maintaining an industrial aesthetic that appeals to modern homeowners. Overhead rail systems with hooks provide additional hanging storage, creating a comprehensive organization solution that adapts to changing kitchen needs without costly renovations.
Loft-Style Modular Cabinet System
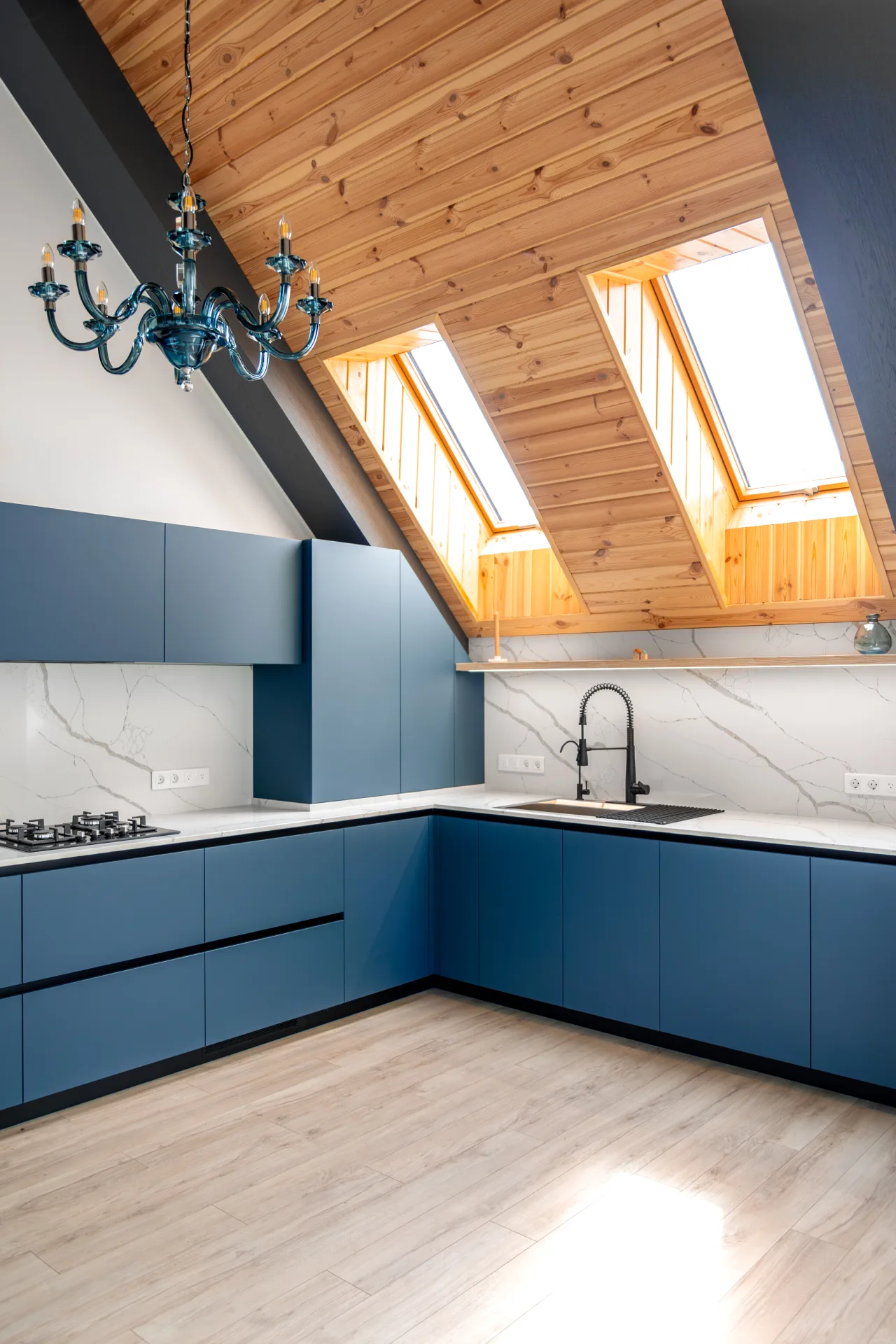
Stunning blue cabinetry transforms this attic space into a functional kitchen that maximizes every inch of available room. The modular cabinet units follow the sloped roofline seamlessly, creating storage solutions that work with challenging architectural angles. Natural wood ceiling beams add warmth and character that contrasts beautifully with the contemporary blue finish.
Skylights flood the space with natural light, making the bold blue cabinets feel bright and airy rather than overwhelming. These unfitted units can be configured to fit any unusual space, offering flexibility that traditional built-in cabinetry simply cannot provide. The marble-effect countertops create an elegant work surface that ties the modern and rustic elements together harmoniously.
Attic kitchens present unique design challenges that modular systems handle exceptionally well. Each cabinet unit can be sized and positioned to work around structural beams, sloped ceilings, and irregular wall angles. The handleless design maintains clean lines throughout the space while the rich blue color adds personality without feeling cramped. This approach proves that even the most challenging spaces can become beautiful, functional kitchens with thoughtful modular planning.
Ergonomic Corner Cabinet Solution
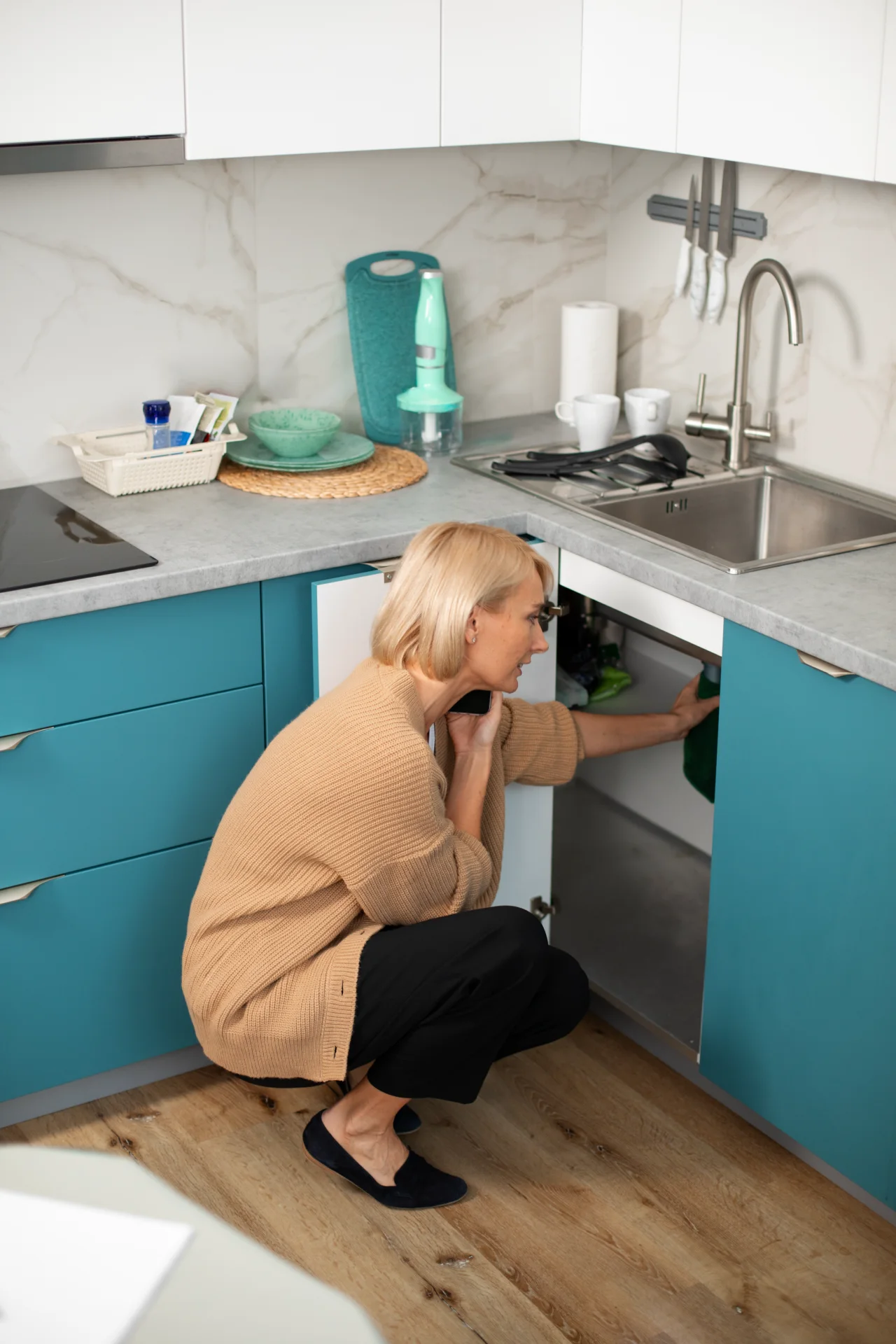
Turquoise corner cabinets showcase how unfitted kitchen designs can tackle challenging storage areas with smart accessibility features. This modular corner unit allows easy reach into deep cabinet spaces that traditionally become forgotten storage zones. The vibrant teal color adds personality while maintaining the clean, contemporary aesthetic that modern homeowners desire.
Smart cabinet design eliminates the frustration of items getting lost in hard-to-reach corner spaces. Easy access mechanisms like this one make every inch of storage functional and user-friendly for daily cooking tasks. The coordinating countertop accessories in matching turquoise tones create visual cohesion across the unfitted kitchen elements.
Modular corner solutions offer tremendous advantages over built-in alternatives that often waste valuable storage space. These units can be configured and reconfigured as storage needs evolve, providing flexibility that permanent installations cannot match. The marble-effect countertops complement the bold cabinet colors while natural wood flooring adds warmth to balance the contemporary color scheme. This approach proves that unfitted kitchens can solve practical storage challenges while delivering striking visual impact.
Wall-Mounted Vertical Plate Rack Storage
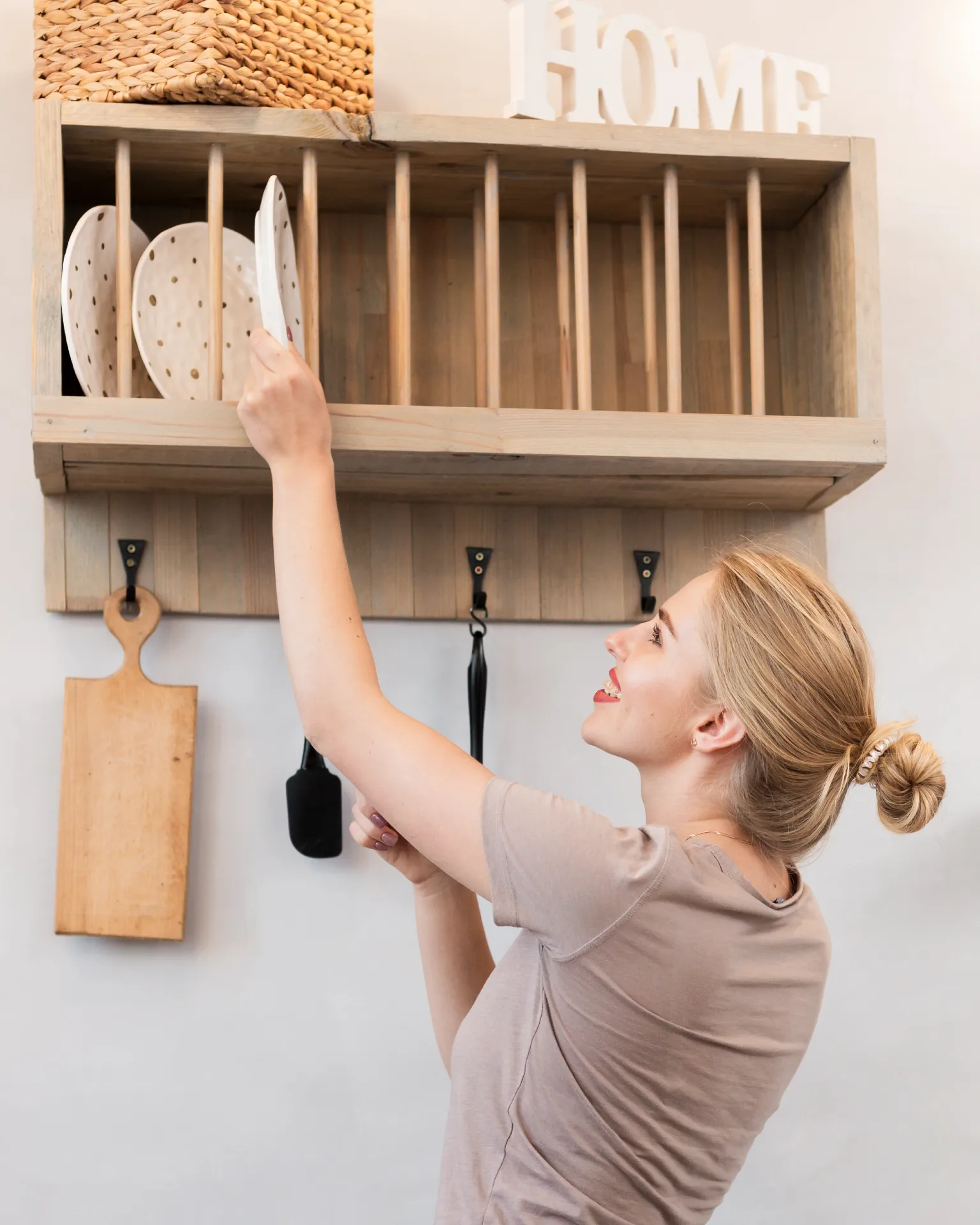
Natural wood plate racks bring farmhouse charm to unfitted kitchen designs while maximizing vertical wall space. This wall-mounted storage system keeps dishes organized and easily accessible without requiring bulky cabinets. The vertical slot design allows plates and cutting boards to air dry naturally while staying neatly arranged and visible.
Rustic wood finishes complement various kitchen styles from modern farmhouse to Scandinavian minimalist aesthetics. The integrated hook system below provides additional hanging storage for frequently used tools and cutting boards. This dual-function approach eliminates counter clutter while keeping essential items within arm’s reach during food preparation tasks.
Modular wall storage solutions like this one offer tremendous flexibility for renters and homeowners who avoid permanent built-in installations. The unit can be repositioned, removed, or supplemented with additional pieces as storage needs change over time. Woven baskets on top provide closed storage for items that benefit from being hidden from view. This approach transforms ordinary wall space into functional storage that serves both practical and decorative purposes in the modern unfitted kitchen.
Rustic Wall-Mounted Pot Rack System
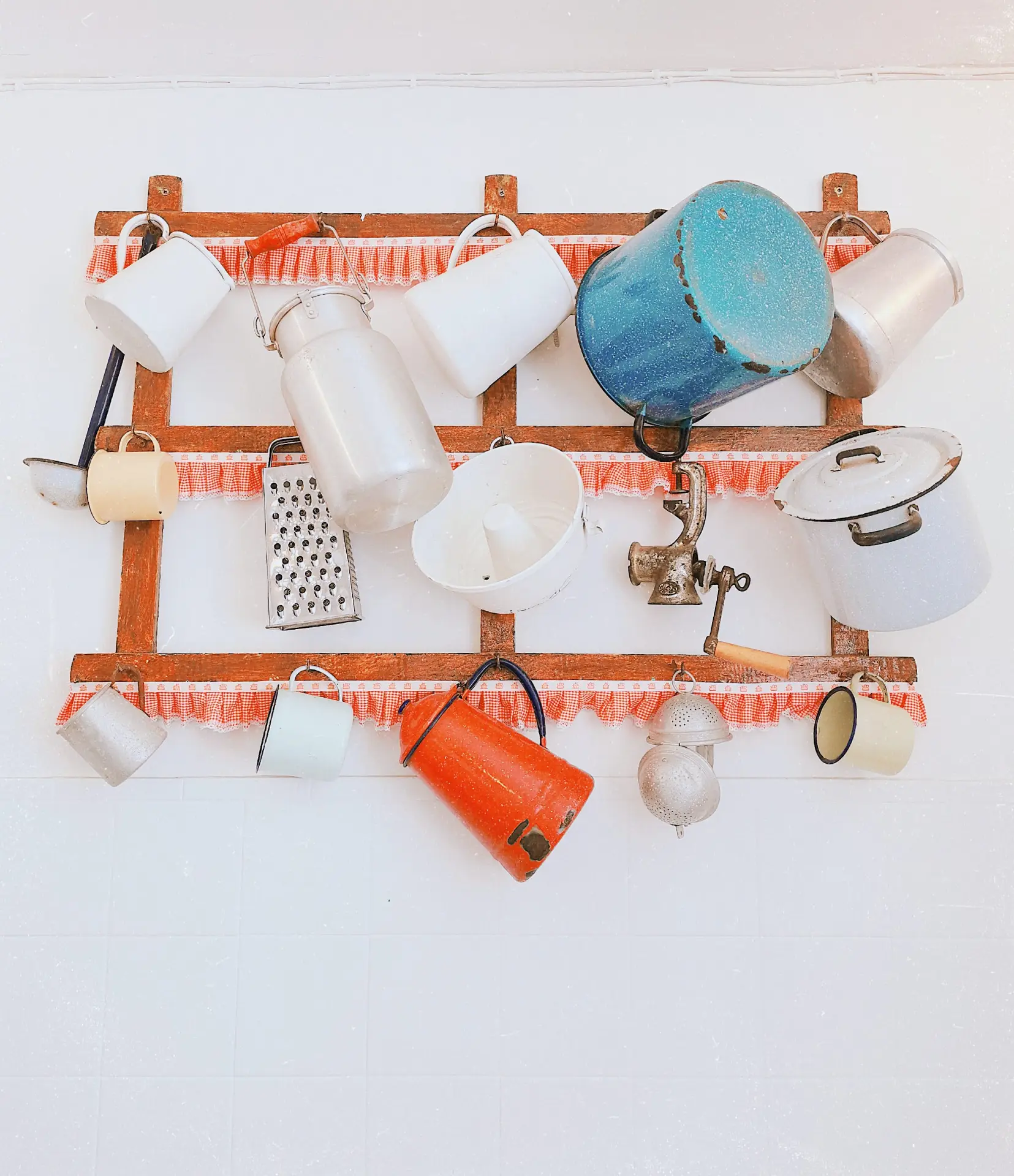
Country charm meets practical storage in this charming wall-mounted pot rack that transforms ordinary cookware into decorative display. The wooden frame with cheerful gingham trim brings farmhouse personality to unfitted kitchen designs. White enamelware and colorful vintage pots create an eye-catching collection that serves both functional and aesthetic purposes.
Multiple hanging levels maximize vertical storage space while keeping frequently used cookware within easy reach. Pots, pans, graters, and utensils hang securely from sturdy hooks positioned at various heights. This open storage approach eliminates rummaging through cluttered cabinets and makes cooking more efficient by displaying tools clearly.
Wall-mounted storage systems like this one offer tremendous advantages for unfitted kitchen enthusiasts. The entire unit can be relocated, expanded, or reconfigured as cooking needs evolve over time. Installation requires only basic wall mounting without permanent cabinet modifications. Vintage and secondhand cookware finds new life as part of the kitchen’s visual appeal rather than hiding behind closed doors. This approach celebrates the beauty of well-used kitchen tools while providing practical storage that adapts to changing lifestyles and living situations.
Modular Kitchen Island with Breakfast Bar Extension
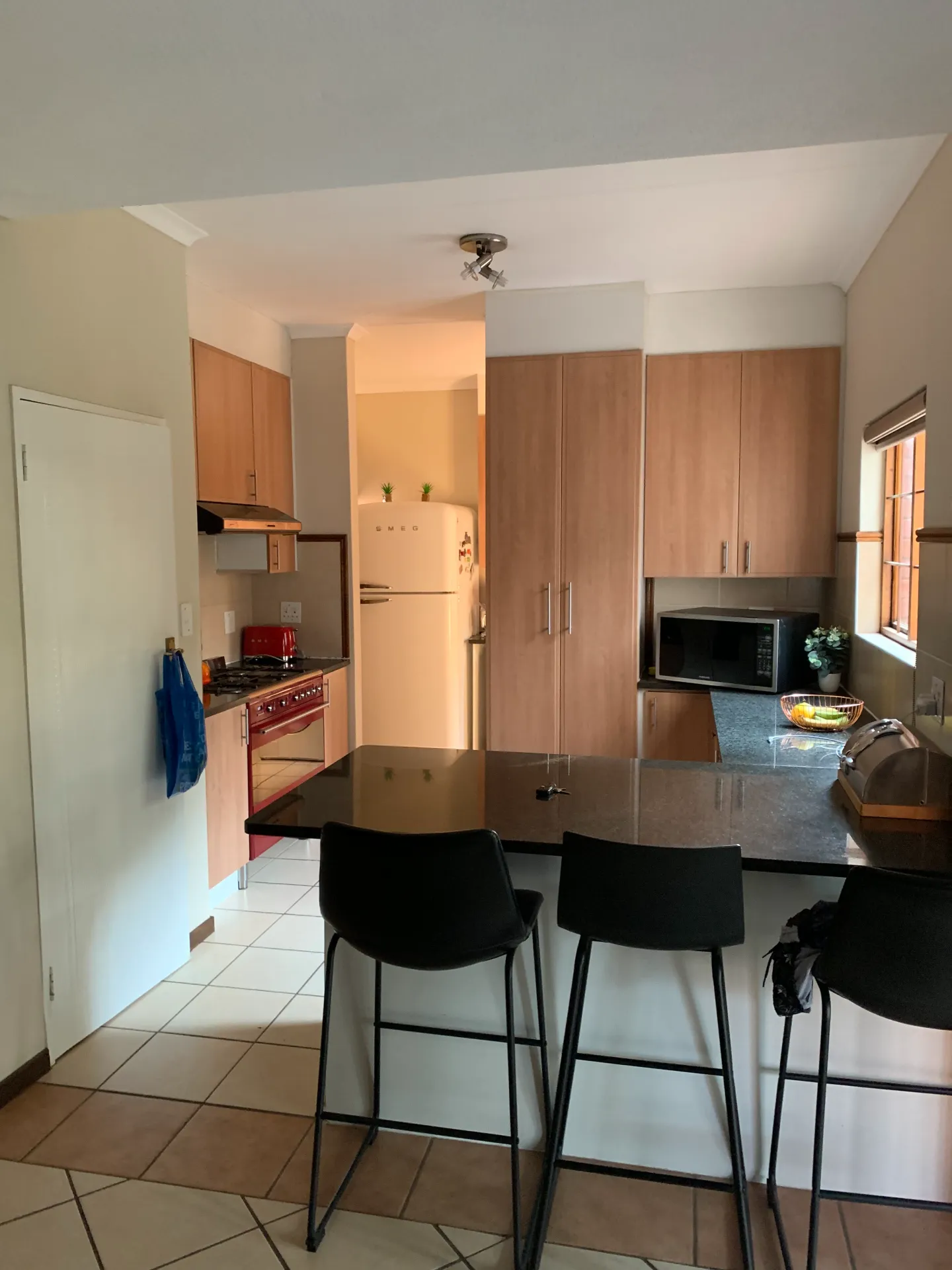
Warm wood cabinetry creates a cohesive unfitted kitchen design that maximizes both storage and social space. The modular units appear positioned strategically around the room rather than permanently installed, offering flexibility for future reconfigurations. A sleek black countertop peninsula extends from the main workspace, creating an informal dining area that encourages interaction during meal preparation.
Strategic placement of individual cabinet units allows this kitchen to work within the existing room layout without major renovations. The breakfast bar extension transforms the cooking space into a social hub where family and friends can gather comfortably. Modern black bar stools complement the dark countertop while maintaining clean lines throughout the design.
This approach demonstrates how unfitted kitchens can deliver both functionality and style in compact spaces. Each cabinet unit operates independently, making repairs and updates more manageable than traditional built-in installations. The extended countertop serves multiple purposes from food preparation to casual dining, proving that smart design can maximize utility without sacrificing aesthetics. Natural light from the window enhances the warm wood tones while keeping the space feeling open and inviting.
Extended Floating Shelf Counter System
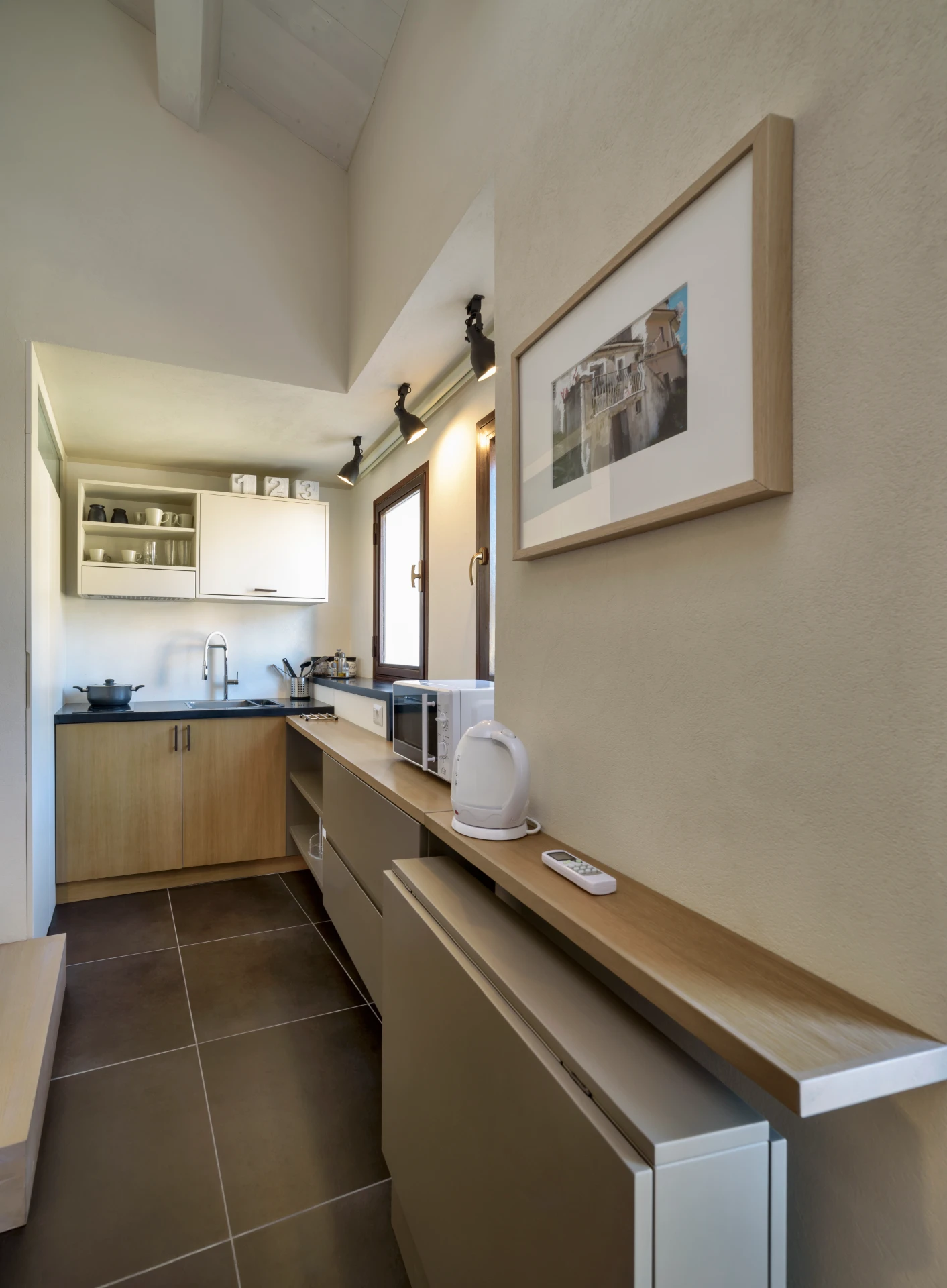
Natural wood cabinetry combines with strategic open shelving to create this streamlined unfitted kitchen design. The extended wooden shelf runs the full length of the wall, providing continuous counter space without requiring permanent installation. White upper cabinets with glass doors showcase dishes while maintaining an airy feel that prevents the narrow galley layout from feeling cramped.
This floating shelf approach offers tremendous flexibility for homeowners who value adaptability over permanent built-ins. The long wooden counter can accommodate small appliances, prep work, and display items while remaining completely removable if space needs change. Track lighting above eliminates shadows and highlights the warm wood grain that adds character to the neutral color palette.
Galley kitchens benefit enormously from unfitted design principles that maximize every inch of available space. The combination of closed lower cabinets and open upper storage creates visual balance while serving different functional needs. Dark floor tiles ground the design and hide daily wear, while framed artwork personalizes the space. This modular approach proves that even narrow kitchens can feel spacious and inviting when designed with flexibility in mind.
Multi-Function Kitchen Island with Open Display Shelving
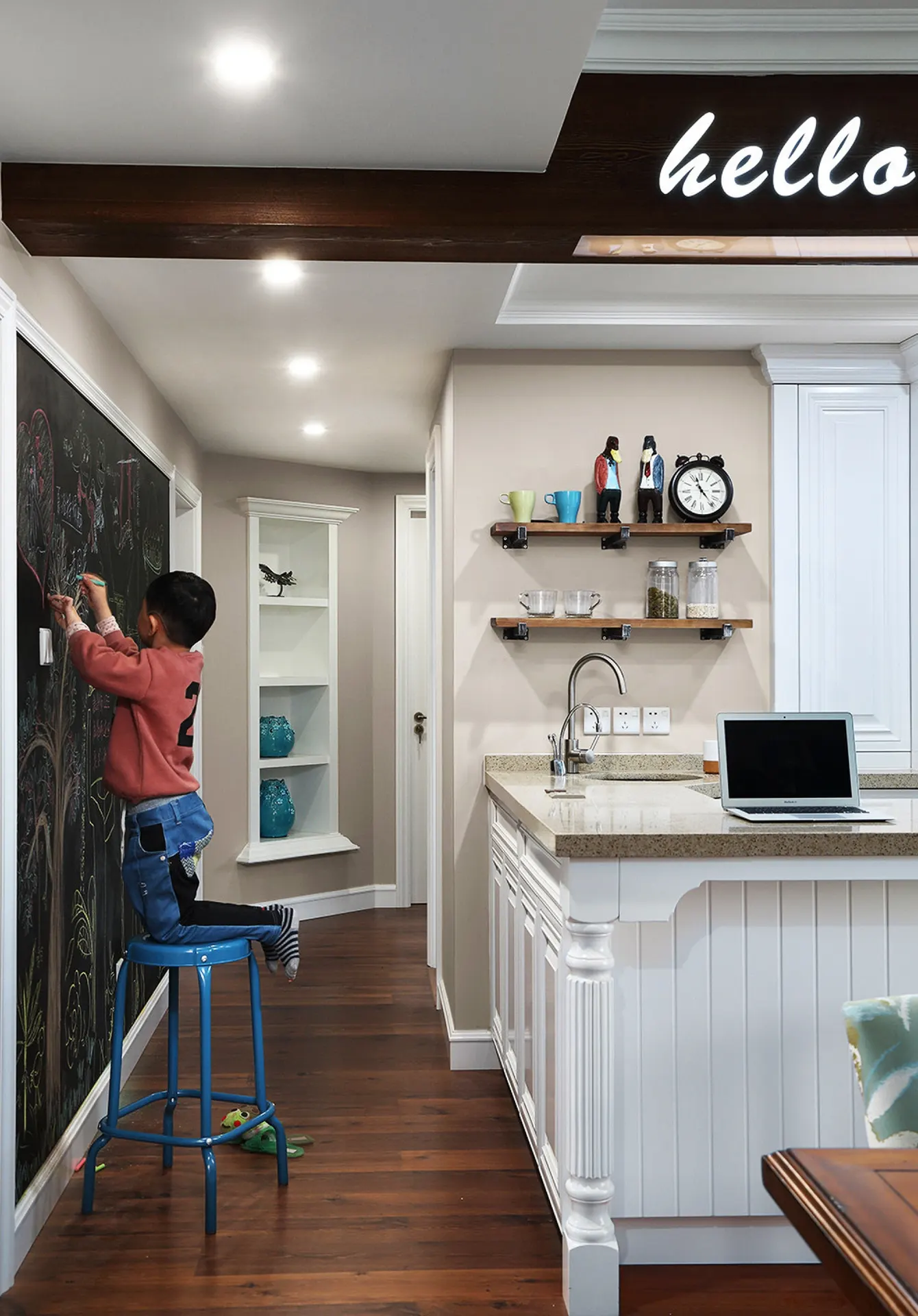
White cabinetry anchors this unfitted kitchen design that seamlessly blends cooking and creative activities in one flexible space. The kitchen island doubles as a homework station and art area, demonstrating how modular furniture can serve multiple purposes throughout the day. Open wooden shelves display colorful dishware and storage containers, keeping frequently used items visible and accessible while adding personality to the neutral backdrop.
Floating shelves eliminate the need for bulky upper cabinets while providing ample storage for dishes, glasses, and decorative items. This open display approach makes the space feel larger and more inviting than traditional closed cabinetry would allow. The chalkboard wall transforms an ordinary surface into an interactive element that encourages creativity and family engagement.
Modular Mixed-Material Cabinet Wall System
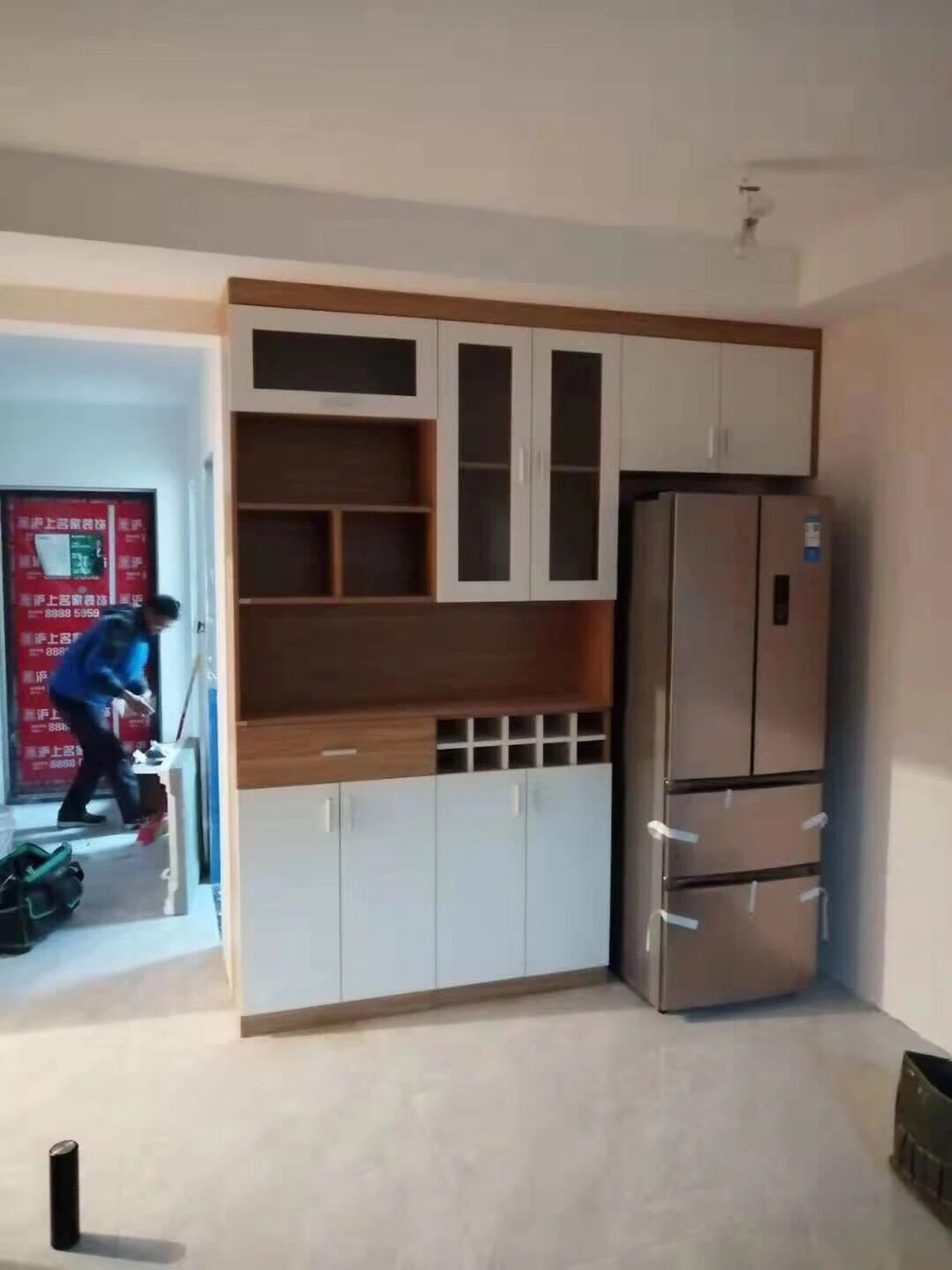
White and natural wood cabinetry creates a sophisticated unfitted kitchen design that combines open and closed storage solutions. This modular approach allows homeowners to mix different cabinet heights and styles according to their specific storage needs. The combination of white doors with warm wood trim adds visual interest while maintaining a cohesive modern aesthetic throughout the space.
Open shelving compartments break up the solid cabinet fronts, creating display areas for dishes, books, or decorative items. These mixed storage options provide more flexibility than traditional wall-to-wall cabinetry installations. The wine rack insert demonstrates how specialized storage can be incorporated into the modular system without requiring custom built-ins.
Each cabinet unit can be installed independently, making repairs and updates much simpler than traditional fitted kitchens require. This systematic approach allows for phased installations, letting homeowners build their kitchen storage gradually as budget permits. The clean lines and neutral color palette ensure the design remains timeless while the modular nature provides adaptability for changing needs. Stainless steel appliances complement the contemporary cabinet styling without overwhelming the balanced wood and white color scheme.
What exactly is an unfitted kitchen and how does it differ from a traditional fitted kitchen?
An unfitted kitchen uses standalone, modular storage pieces rather than permanent built-in cabinetry that’s custom-fitted to your space. Instead of wall-to-wall cabinets that are permanently installed and integrated, unfitted kitchens feature individual units like freestanding cabinets, mobile carts, wall-mounted shelves, and modular storage systems that can be moved, rearranged, or replaced independently. This approach gives you more flexibility to adapt your kitchen layout over time and makes repairs or updates much simpler since you’re dealing with individual pieces rather than an entire integrated system.
Are unfitted kitchens more affordable than traditional fitted kitchens?
Unfitted kitchens can be significantly more budget-friendly, especially when implemented gradually. You can start with essential pieces and add storage solutions over time as your budget allows, rather than paying for a complete kitchen renovation upfront. Individual modular units are often less expensive than custom cabinetry, and you can mix different price points by combining budget-friendly pieces with higher-end items where it matters most. Additionally, you save on installation costs since many unfitted elements require only basic mounting or no installation at all. However, high-end modular systems can still be costly, so the total expense depends on your specific choices and timeline.
Can renters benefit from unfitted kitchen designs, and what are the main advantages?
Unfitted kitchens are particularly valuable for renters since most components don’t require permanent installation or structural changes. Wall-mounted systems typically need only basic screws that can be easily removed, while freestanding pieces like mobile carts, standalone cabinets, and countertop storage require no installation at all. This means you can significantly improve your kitchen’s functionality and appearance without violating lease agreements or losing your security deposit. When you move, most unfitted elements can come with you to your new home, making them a smart investment that travels. The flexibility also allows you to adapt to different kitchen layouts and sizes across multiple living situations.

